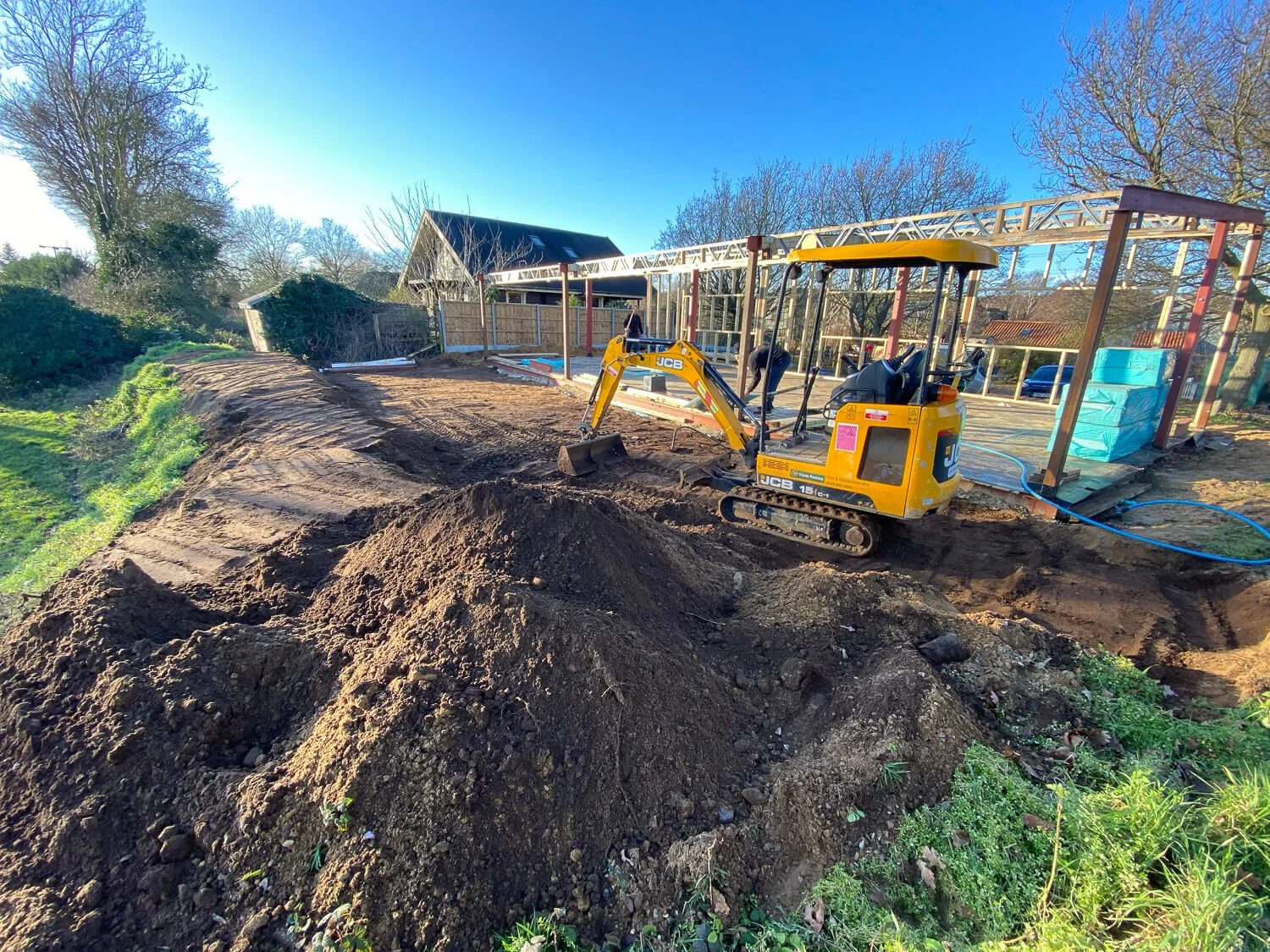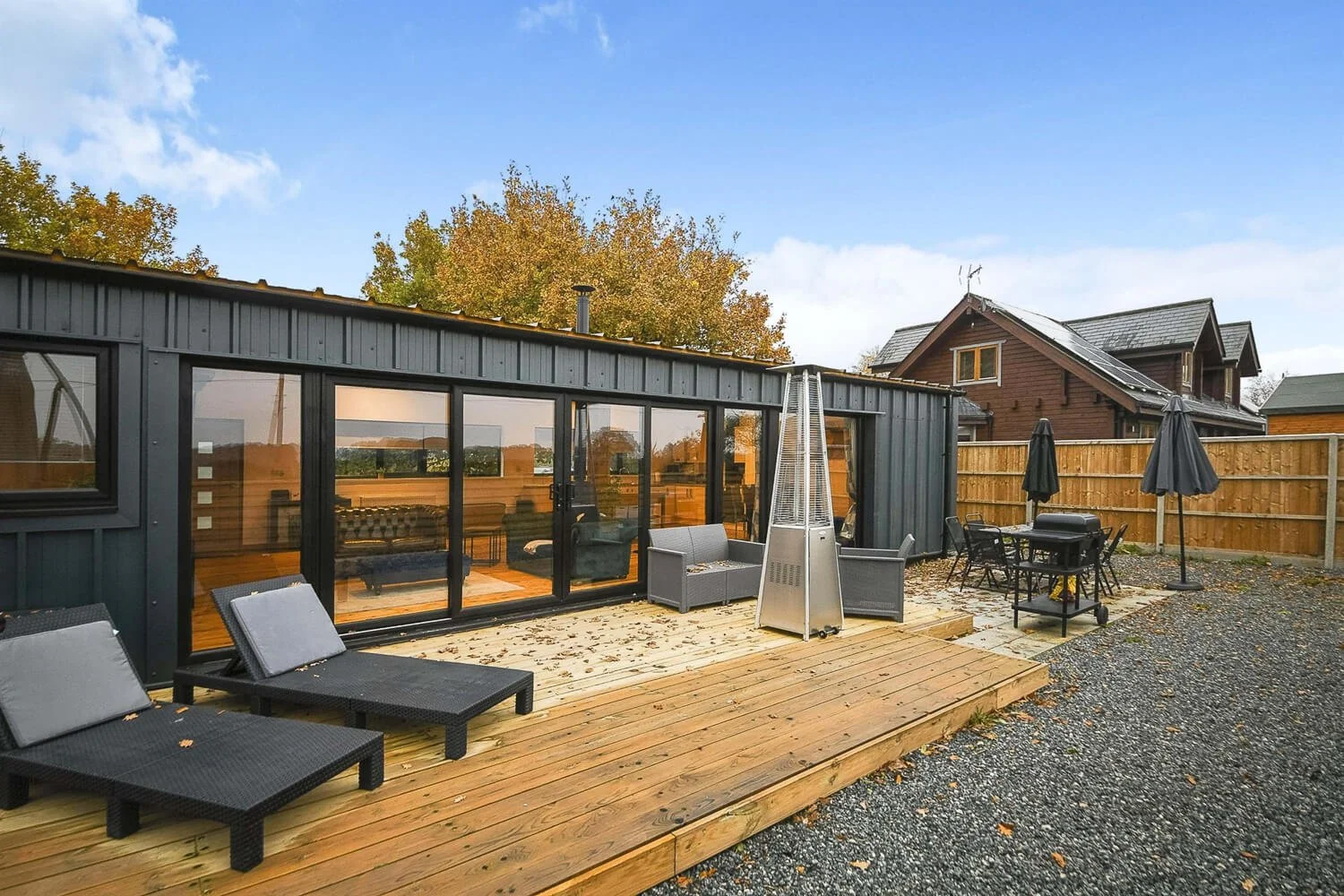Five Oaks Lodge
Our client had purchased a plot of land and needed us to design a modern, steel-framed dwelling to provide two-bedroom, open-plan living accommodation, and an alfresco style garden lodge.
Our main objective has been to create a structure that uses as many recyclable and salvaged materials as possible.
The project, at Pentney Lakes, PE32 1LE, is set in a 300-acre site featuring lakes and attractive lodges.
Stage 1: Groundworks
Our first task was to excavate the grounds to create a level surface for the foundations of the new structure.
Stage 2: Frameworks
The bolt and weld steel frame for the project covers approximately 16 metres x 6 metres, and more than 80% of it has been recycled from a previous demolition project.
In a bold re-use of this material we were able to remove a steel mezzanine floor, flip it upside down, and remove a small section to create a mono roof. As well as delivering significant environmental benefits, this ensured a substantial cost saving for the client.
“The bolt and weld steel frame for the project covers approximately 16 metres x 6 metres, and more than 80% of it has been recycled from a previous demolition project.”
Stage 3: Flooring/Walls/Roof
Flooring joists for the new structure were reclaimed from the same project as the steel frame, again delivering a substantial saving for the client. The floor features timber joists with solid timber flooring, and steel composite panels on the roof and walls for a modern look.
The roof beams – and all the steel z-bar section needed to accommodate the composite panels, supplied by W S Engineering – are overrun materials from the commercial project. This has delivered another massive saving.
STAGE 4: LANDSCAPING PART 1- DECKING AND DRIVEWAY
In the area surrounding The Lodge our first task was levelling it out. We also took the opportunity to install and connect a Klargester Alpha septic tank. This meant the necessary excavation could be completed, and backfilled, while the digger was still on site.
Next we reused the steel recovered at an earlier stage to form a base for the decking at the front and back of The Lodge. This ensured a useful cost saving for our client. For the decking itself we used pre-treated 47 x 150 timber, and added a slabbed area in the garden.
With the decking in place it was easier to see how we could approach work on the driveway, especially as we still had plenty of timber left over from another job. We suggested, and delivered, a wide and spacious driveway with steps along the centre, offering plenty of space for parking on both sides.
STAGE 5: INTERIOR
Work on the interior began with agreement on the floor plan, which included two double bedrooms with spacious ensuites. The remaining area was open plan, with full width sliding double-glazed doors into the garden, and large, double-glazed windows in both living and kitchen areas.
We used CLS 47 x 100 timber for the internal stud work, then installed the electrics, plumbing, and Celotex PIR 100mm insulation, boarding up with 11mm OSB board before we fitted the windows and doors.
With the rooms safe from the elements we could fix British Gypsum TE 13.5mm wallboard to the walls and ceilings ready for plastering. We allowed several weeks for that plaster to dry, which gave us plenty of time to lay the interior flooring, install the showers, fix the tiling, and create a feature wall and beam.
Once the plaster was completely dry we could apply Dulux Easy Care Washable & Tough matt emulsion. Our client chose pure brilliant white throughout.
The kitchen – which we also supplied and fitted – was ex-demo, ensuring a huge saving for the client. It included a range of base and wall units with a roll-top work surface, an inset 1½ bowl stainless steel sink and mixer tap, a built-in oven, an electric hob with an extractor above, and space for a washing machine, a dishwasher and a fridge freezer.
We were now able to connect all the plumbing and electrics. Heating elements included a central multi-fuel burner, a combi boiler, radiators, upright radiators, and heated towel rails and mirrors. Plumbing elements included a low-level WC, hand wash basin, washing machine and dishwasher. Plus, of course, lights, sockets, TV points, air conditioning, and the refrigerator, oven, hob and extractor hood.
To finish the work we finally fitted the blinds, interior doors, trims and skirting boards, and stained all the exposed wood.
STAGE 6: LANDSCAPING PART 2 - FENCING, DRIVEWAY AND FINAL TOUCHES.
With the interior of The Lodge fully fitted out we switched our attention to the smaller area of the garden. Our first task was to enclose this area with 4-ft hit and miss panels to the rear, giving views over the surrounding countryside while also maintaining privacy. For the fencing on either side we used feather-edge panels with concrete posts and gravel boards. Finally we added fascias to the decking already installed, and supplied and fitted outside lights and a seven-person hot tub. A weed membrane over the rest of the area ensured it was ready for the granite stone surfacing at the final stage.
At the same time we were also working on a barn conversion where we acquired several large logs. These we used to carry the driveway right down to the bottom of the plot, providing even more space for parking. Then the driveway, too, was covered with weed membrane.
A careful application of stain and protector completed the finish for the exterior woodwork of The Lodge, and we added lights for the stairs, the decking and the façade. The last step was to lay crushed concrete on the drive, as a base, and to finish with a layer of Cornish granite – which was also used in the garden.
It was a real pleasure to work on this project, especially given the bonus of superb views when the weather was on our side!
The Lodge Gallery
Click images to enlarge.
“In a bold re-use of this material we were able to remove a steel mezzanine floor, flip it upside down, and remove a small section to create a mono roof. As well as delivering significant environmental benefits, this ensured a substantial cost saving for the client.”








































































































